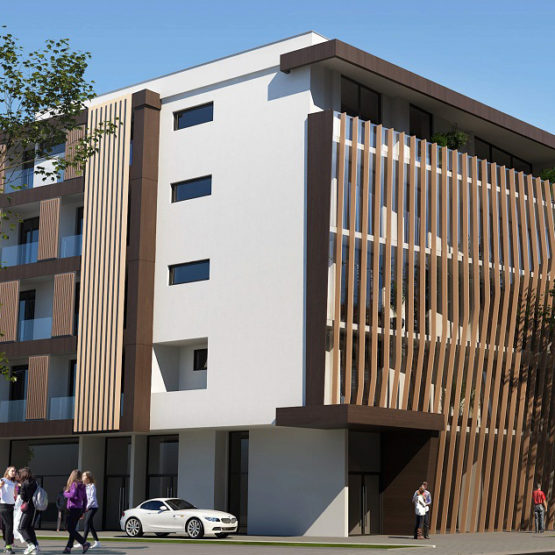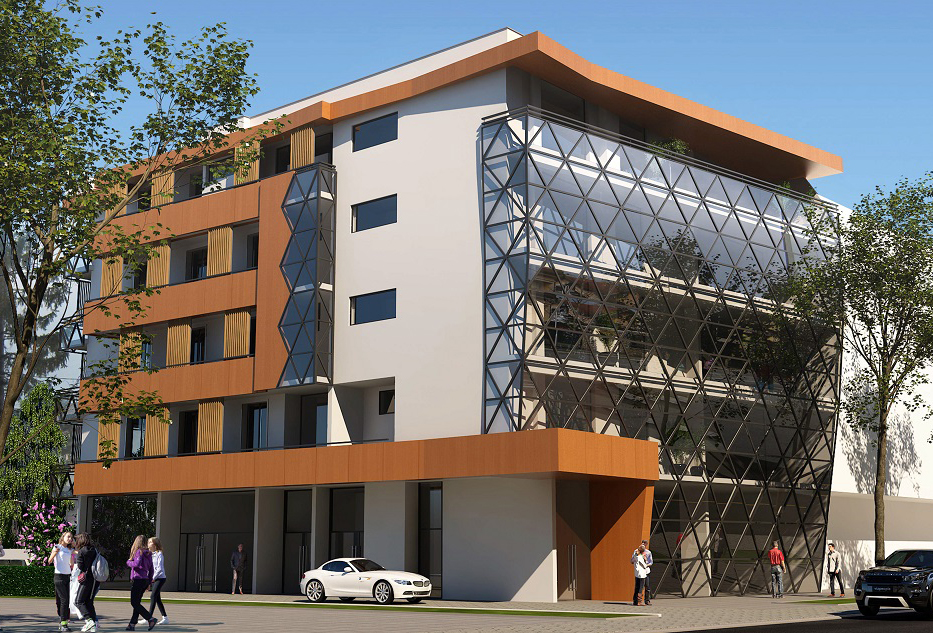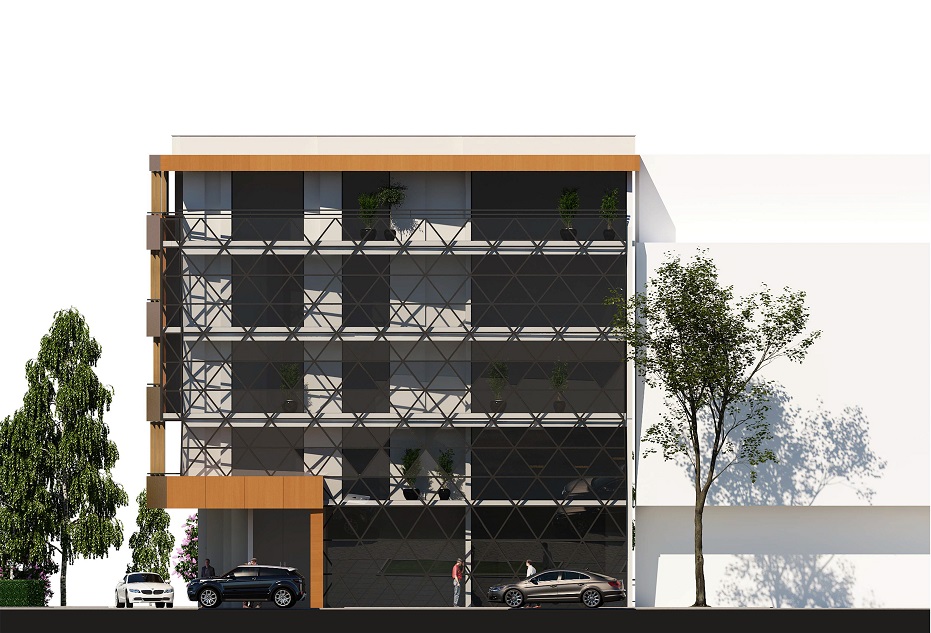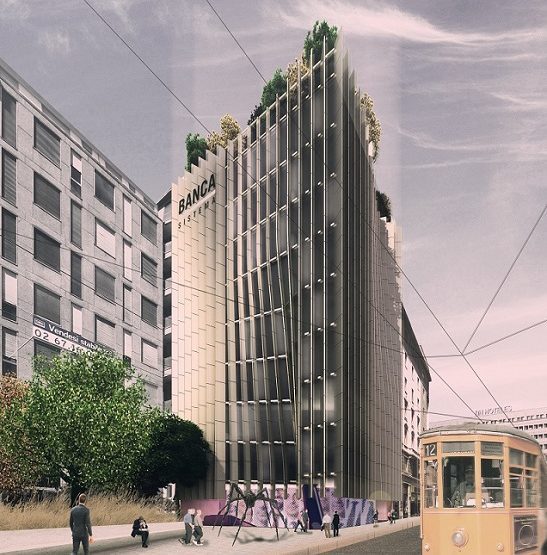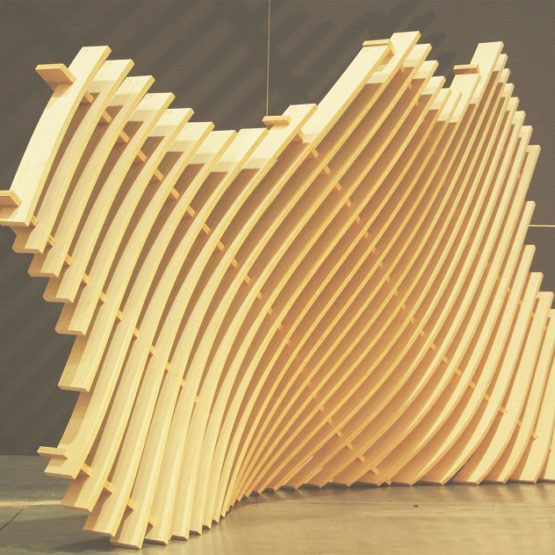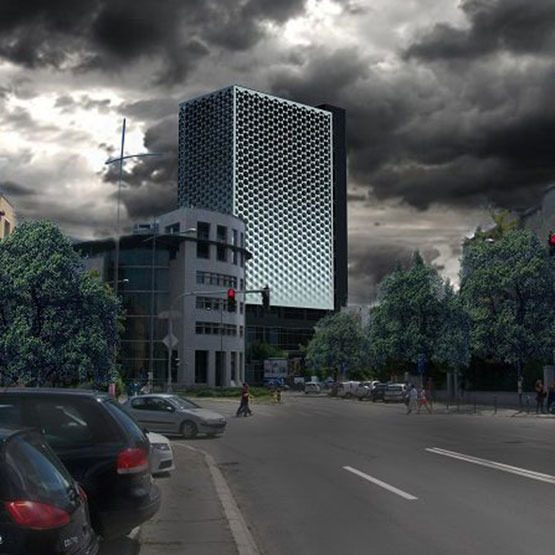Description
Trivic building facade is a project done for the Quart studio from Banja Luka, Bosnia and Herzegovina. Located in the same city, the project inserted contemporary architectural expression into the city core.
Two designs were generated and presented – the facade made out of strips and the triangulated one. Triangulation was done on flat surface, while one with the strips creates 3D effect. Materialization of the strips is in wood, while the triangles are made out of aluminum. Both of solutions create unique shading effect for the inhabitants.
Both proposed solutions are double layered: with one layer of glass and other layer of triangle grid or strips. 3D effect of facade with strips was created with the help of attractor curve that deformed initial surface. However, the strips are positioned in that way, so they all remain planar. In this way, the production is done by simply cutting flat wooden pieces on CNC cutter.
The renders were done by Quart studio.
Summary
December 8, 2017
Parametric design / Facade design
