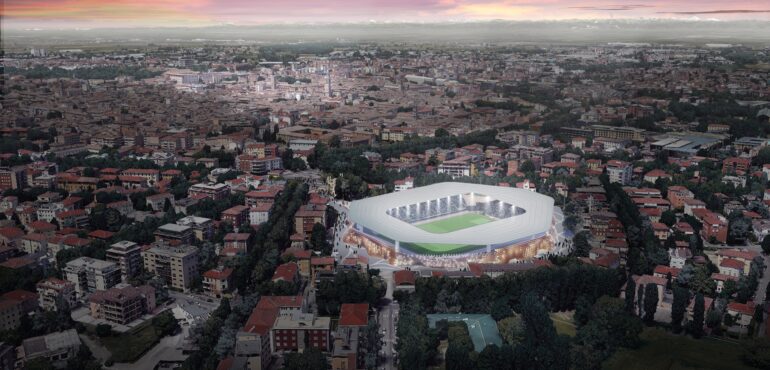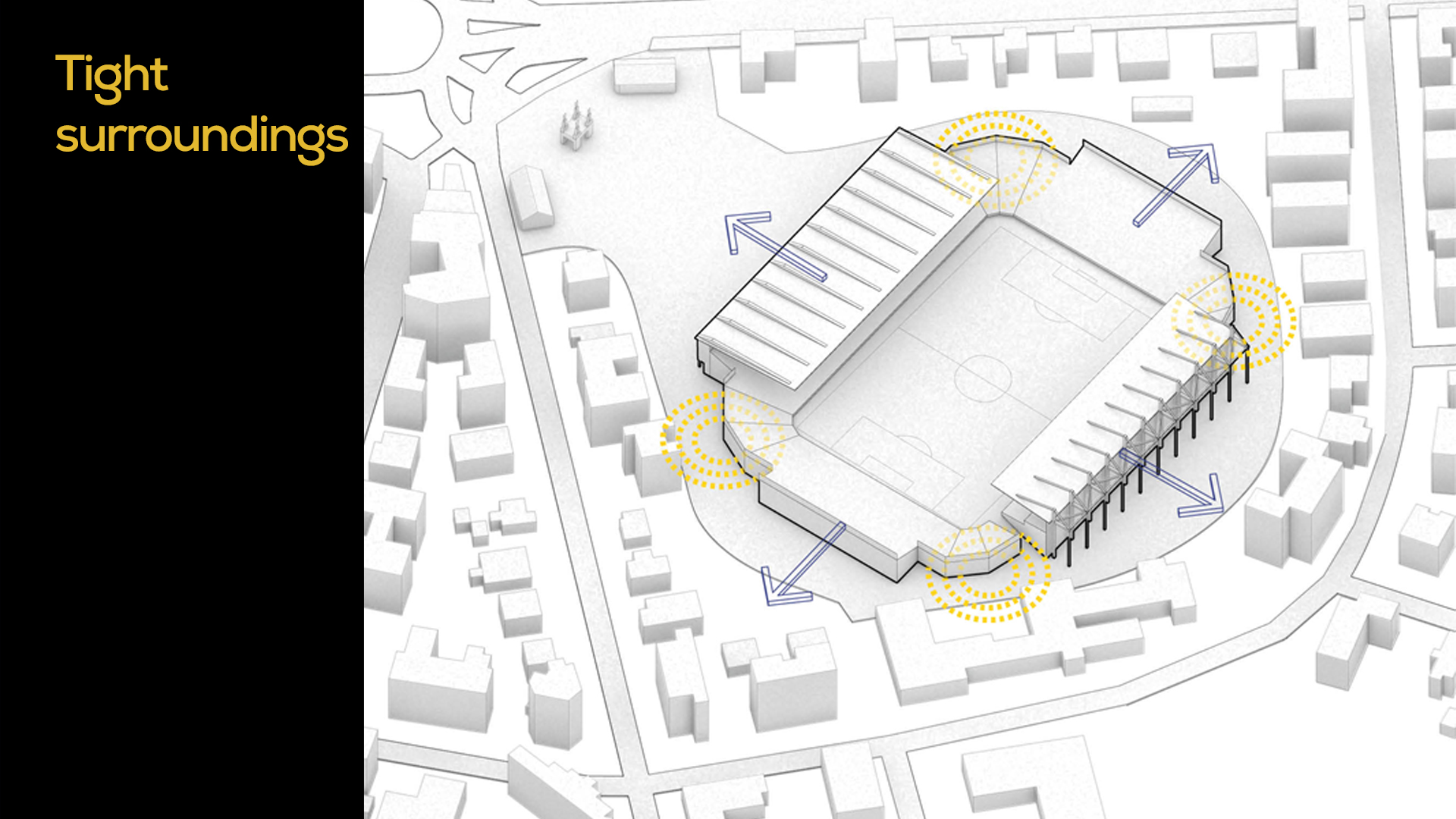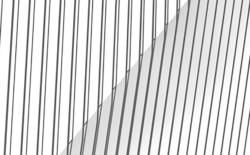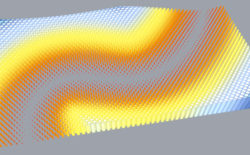Parametric design of the facade for the winning proposal of a new Tardini stadium in Parma
The new Tardini stadium in Parma is a project done at the end of 2020 as part of the design team for Studio Zoppini. It was an invited competition organized to gather proposals for a new object. The idea behind the design was to rely on the masonry tradition of Parma, but with the use of new materials and forms. Thanks to this, the organic facade made of cor-ten was proposed and selected as the winning solution.
The project of a new Parma stadium had important challenges that were in the bigger part solved using parametric design. The first of the issues were coming from the position of the stadium in the city center. One of the few Italian stadiums still remaining within the urban core, this led to the very limited surrounding space. Without the possibility to expand the facade and surrounding public space, every centimeter was important and needed to be controlled and set up properly. The second challenge, competing directly with the first one was the need for seating expansion. In order to increase the number of spectators, the stadium needed to change its shape and fit better within the surrounding. As shortly described, the facade needed to be controlled at the same time by the external lot borders and by the internal seating shape. With the usual design approach, these two limitations would be put together through a series of tries and evaluations. However, in this case, by using an algorithm, the two were connected and provided direct feedback on how the stadium shape fits within the limitations and which capacity is reached. Other than these two, the design idea included commercial functions on the ground floor, oriented toward the surrounding public space. The input of the small spaces also impacted the shape of the stadium and worked together with the two initial sets of rules in creating the final form.
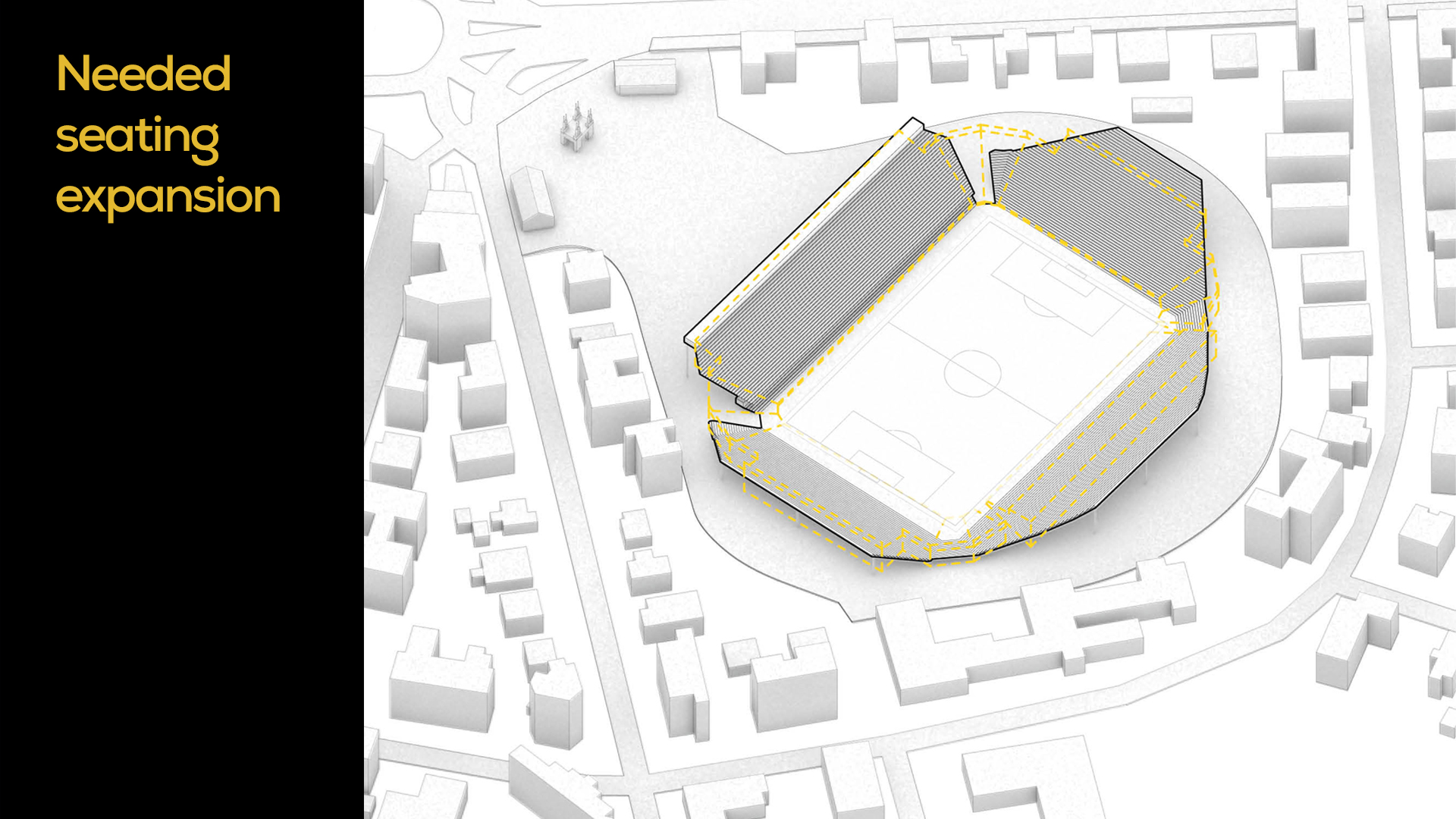
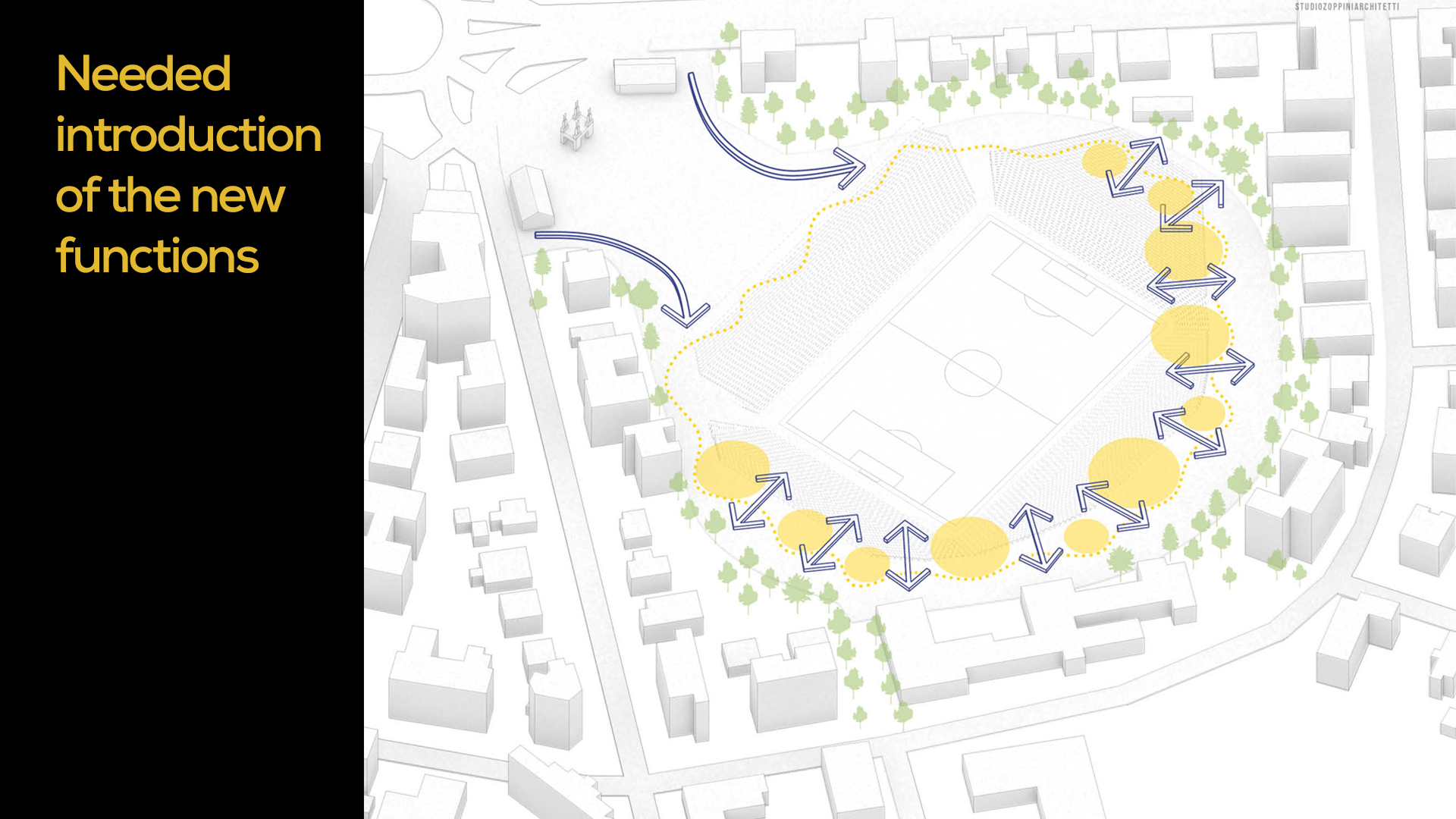 The control of the facade was transferred to closed curves which are positioned at different heights. The NURBS curves, guided by the control points, were defining the stadium shape. The upper part of the form was attached to the upper edge of the seating, enabling the precise connection between the seating bowl and the facade. In order for the design team to understand better the form, the intermediate step was the creation of the surface defined by the curves. The intersection of this surface with the limitation planes generated from the lot size and the law was enabling direct feedback on whether the form is within the requested limits. As already explained, the final form was made out of boxes, so pixelization of the surface was needed. The cubes were all defined as the same size elements, which allowed easier production and assembling process. The cubes were oriented in 8 directions, forming an irregular octagon, again allowing easier manipulation and construction of the facade. An additional step for understanding the form and functioning of the project was real-time rendering. Thanks to the possibility to observe the facade from different angles and simulate the shadow movement, the surprises in the construction phase are minimized. To the client’s or collaborators’ requests, it was possible to check any part of the facade. As the final part of the project, the table with the position of each of around 3500 cubes was created.
The control of the facade was transferred to closed curves which are positioned at different heights. The NURBS curves, guided by the control points, were defining the stadium shape. The upper part of the form was attached to the upper edge of the seating, enabling the precise connection between the seating bowl and the facade. In order for the design team to understand better the form, the intermediate step was the creation of the surface defined by the curves. The intersection of this surface with the limitation planes generated from the lot size and the law was enabling direct feedback on whether the form is within the requested limits. As already explained, the final form was made out of boxes, so pixelization of the surface was needed. The cubes were all defined as the same size elements, which allowed easier production and assembling process. The cubes were oriented in 8 directions, forming an irregular octagon, again allowing easier manipulation and construction of the facade. An additional step for understanding the form and functioning of the project was real-time rendering. Thanks to the possibility to observe the facade from different angles and simulate the shadow movement, the surprises in the construction phase are minimized. To the client’s or collaborators’ requests, it was possible to check any part of the facade. As the final part of the project, the table with the position of each of around 3500 cubes was created.
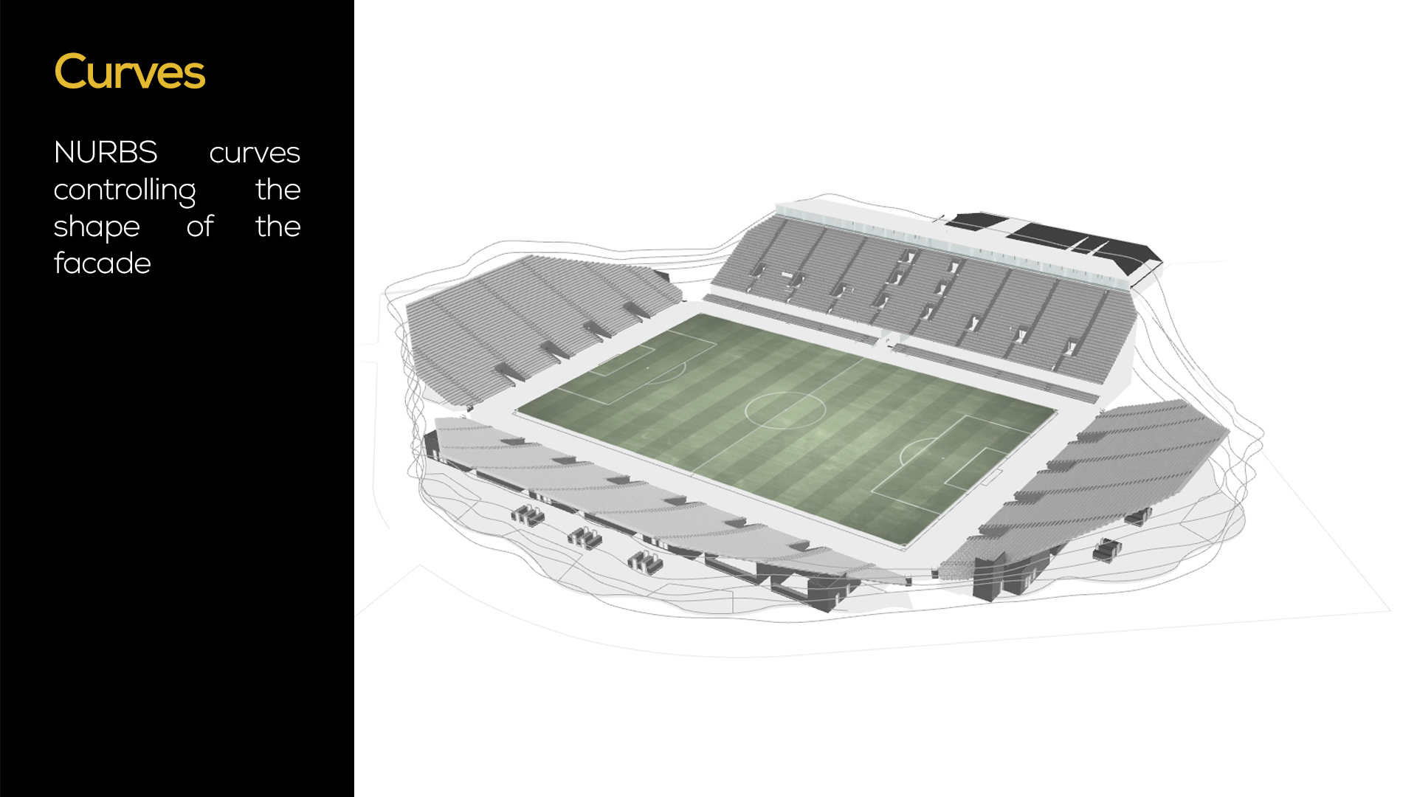
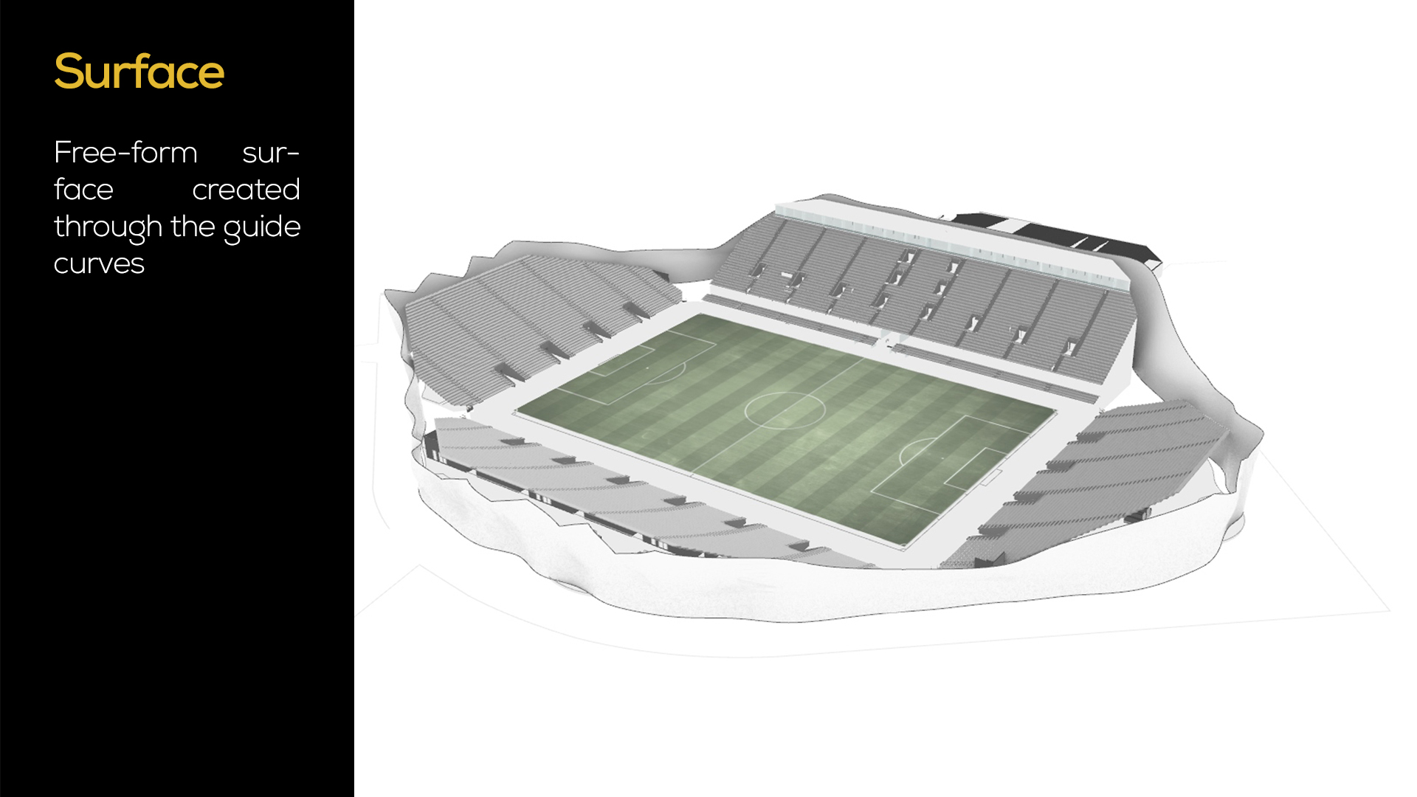
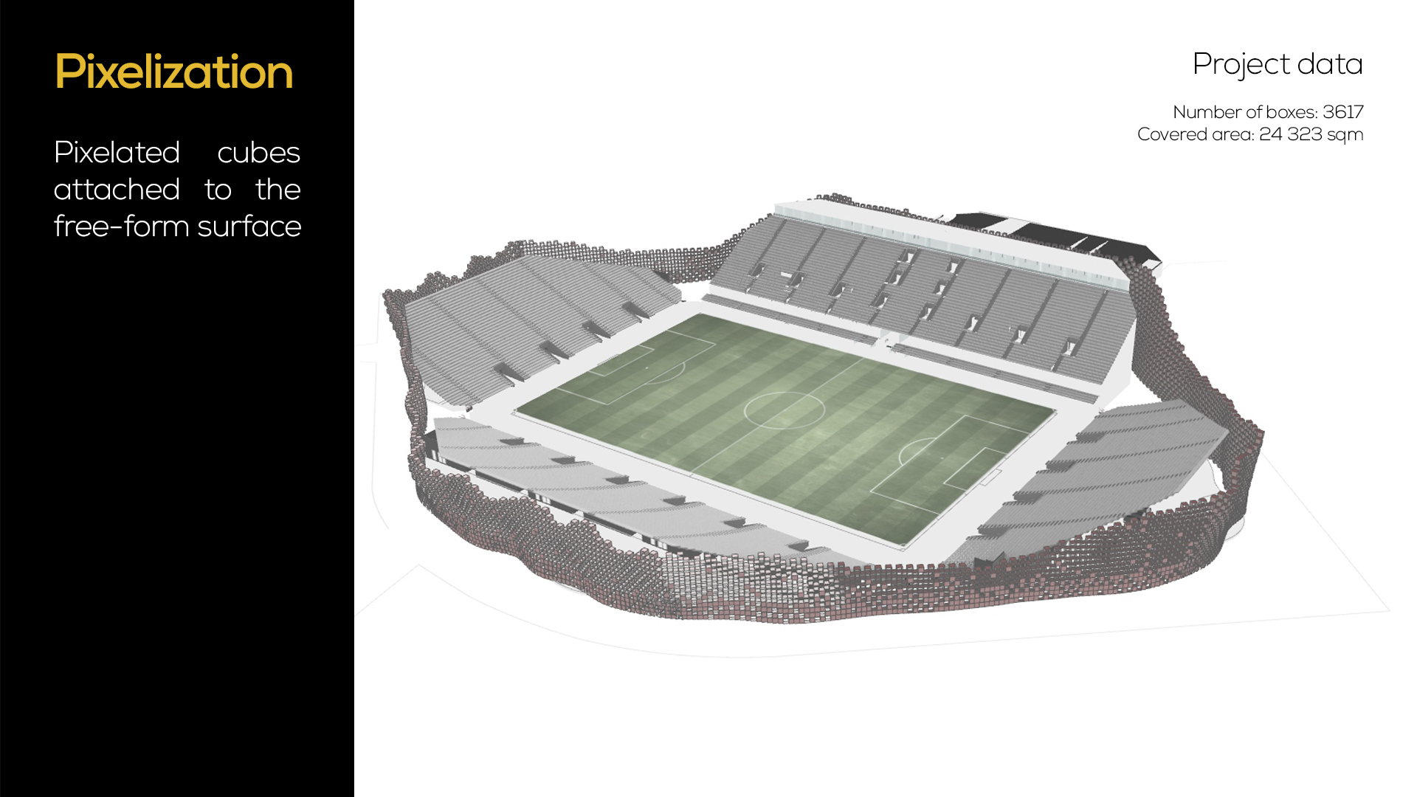
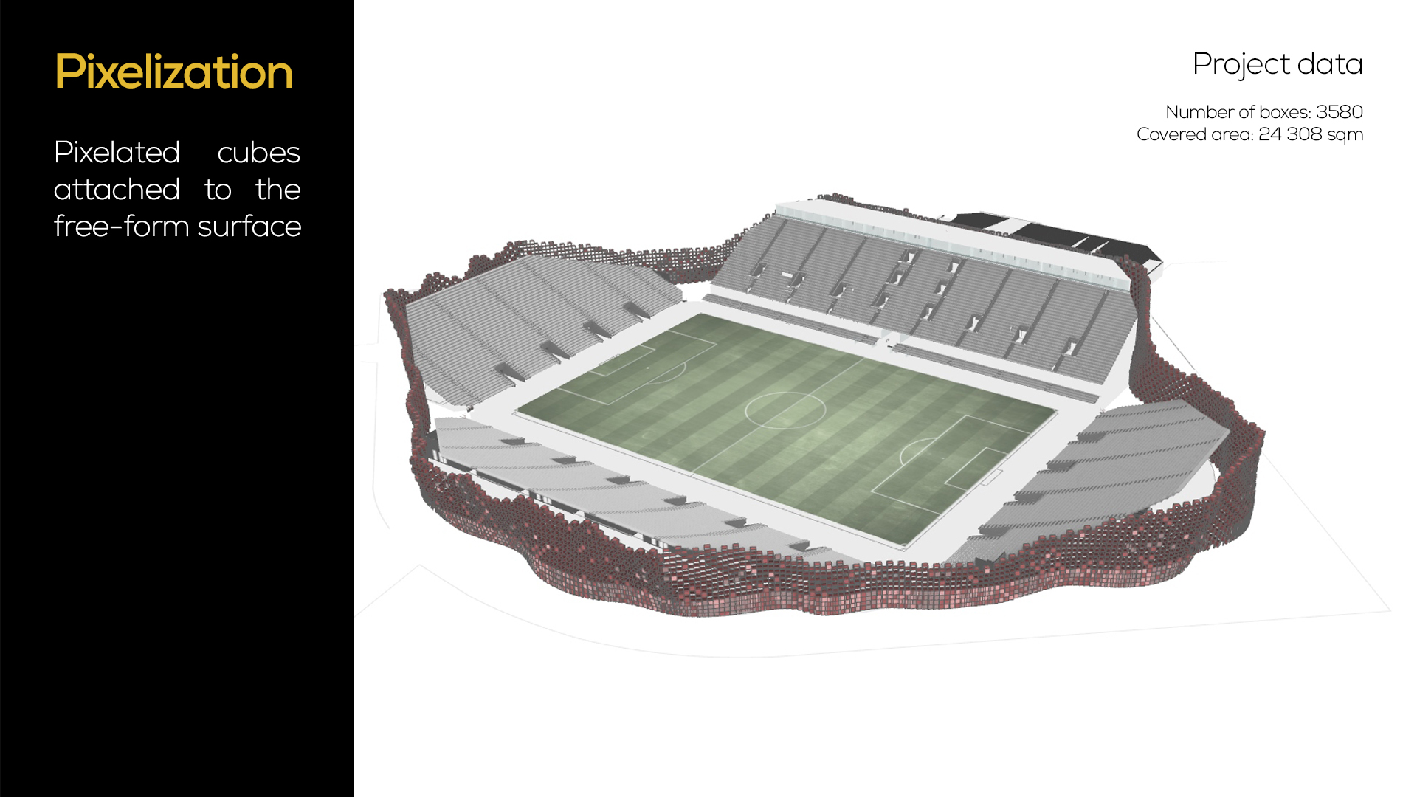
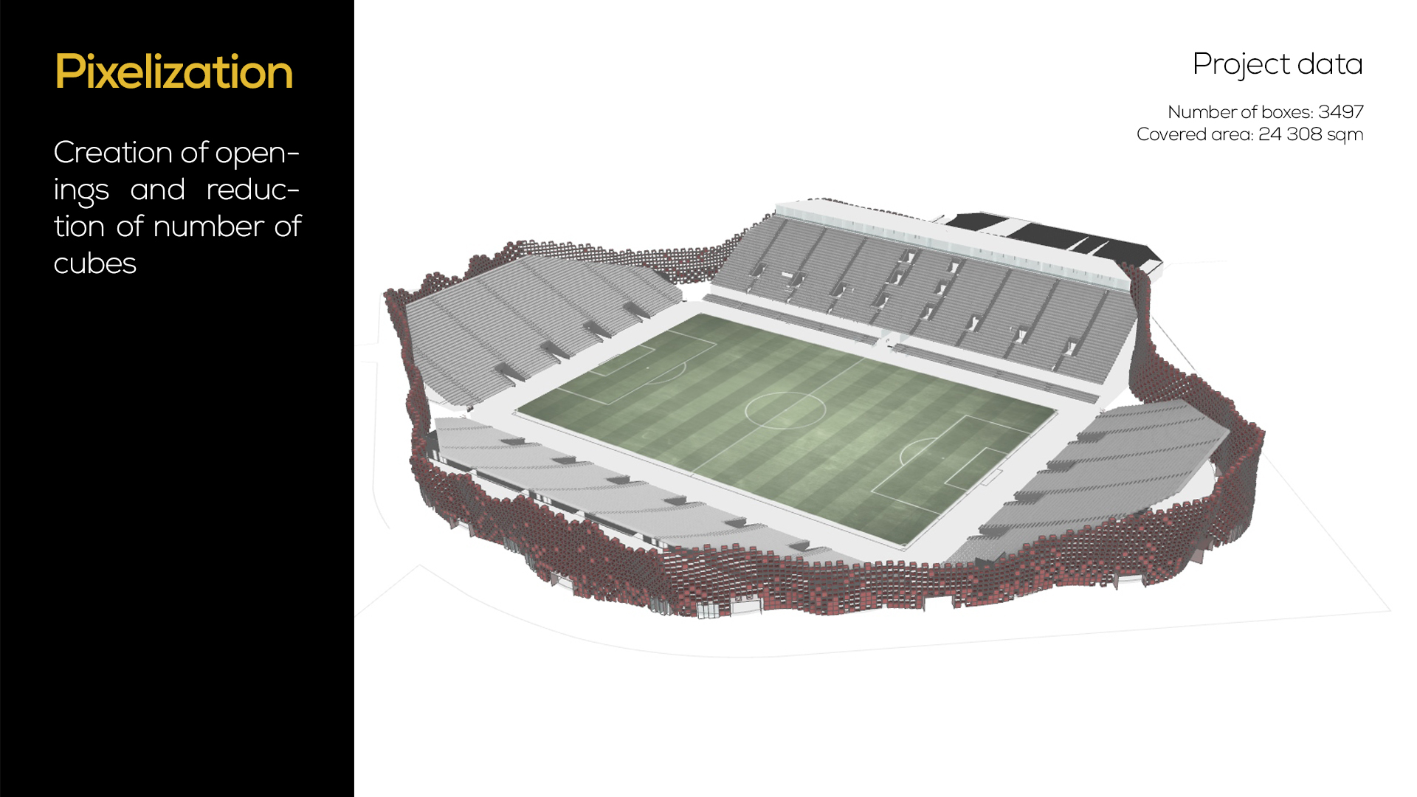
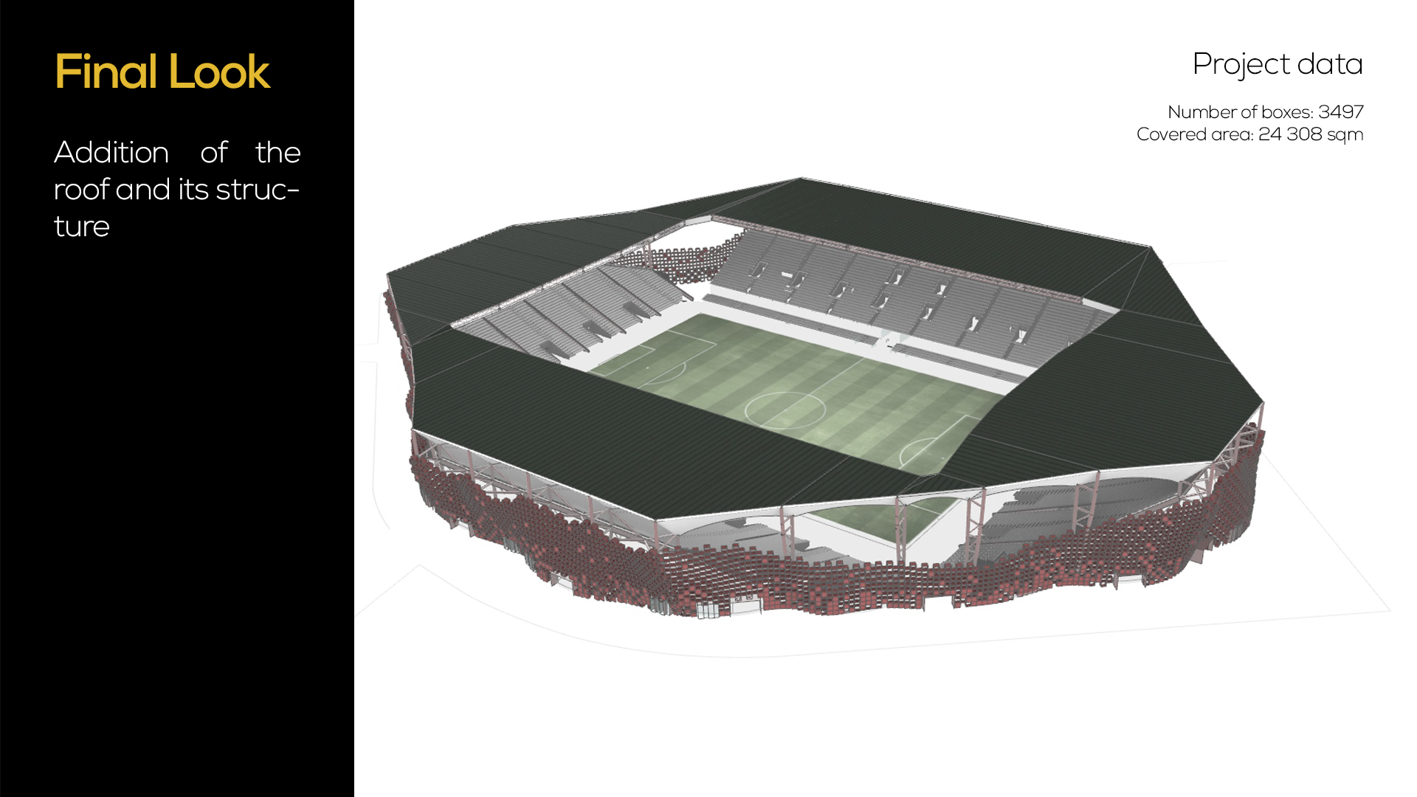 This project is an excellent example of the successful use of parametric design. In a project limited by multiple opposed challenges and requirements, the algorithms allowed better control over the project and finding the path which went through all of the obstacles. Otherwise, controlling 3500 cubes which are limited by the lot and new seating bowl shape would be next to impossible.
This project is an excellent example of the successful use of parametric design. In a project limited by multiple opposed challenges and requirements, the algorithms allowed better control over the project and finding the path which went through all of the obstacles. Otherwise, controlling 3500 cubes which are limited by the lot and new seating bowl shape would be next to impossible.
Below is the video with closer explanation of the design process:
